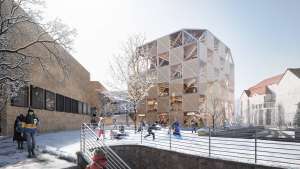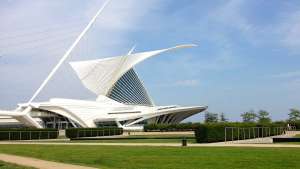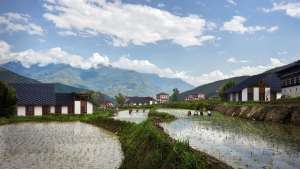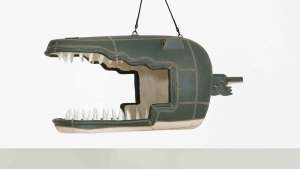Foster + Partners’ Varso Tower is a timeless contribution to the skyline of a city that’s emerged from a traumatic past to blossom with modern dynamism.
A glance at the theory of very tall buildings is that their shape and pinnacle are most important when it comes to the way they are able to meld into a city’s existing silhouette. Warsaw’s simultaneously ultra-modern and staggeringly high Varso Tower is rectilinear in shape, composed of three joined volumes that reach their highest collective point at 230 m, while an 80-m spire takes – or should we say, tops – the cake.
This 310-m giant, which makes up a section of the Varso Place business development, has risen to become the European Union’s tallest building. Poland’s architectural highlights tell a story of turbulence, yet the Varso Tower is triumphant: it takes its rightful place on a skyline that represents a nation with the EU’s sixth-largest GDP, and proudly offers the kind of public services to be found in any developed economy.
Keeping sustainability – and the notion of bringing in the outdoors – in mind at all times, the architects set cutting-edge technologies to work, decreasing electricity and water usage, and reducing the effects of air pollution on the building’s inhabitants. The expectation is that the Varso will receive a rare BREEAM energy-efficiency rating of ‘Outstanding’ in due course. (BREEAM is the leading science-based certification system for a sustainable built environment.)
So what’s inside the tower? On entering, you’re greeted by a 10-m-high ceramic artwork in shades of turquoise and tan created by local artist Krystyna Kaszuba-Wacławek. There’s a feeling of activity, air and light thanks to the lobby’s 14-m-high ceiling and generous public plaza. This leads into a selection of eateries, coffee shops and restaurants, positioned beside retail outlets that add a measure of convenience.
Mindful of the need to provide a transitional space for stressed and time-pressured executives, an urban room at the plaza’s centre has been configured with benches for weary feet, trees at regular intervals for a park-like feeling, and glazed windows that look out on the world.
Get whisked up in the lift to levels 46, 47 and 48, where a bar and restaurant share a view that’s a failsafe icebreaker over cocktails. For those without a whiff of vertigo, venture up to the 53rd floor to the highest viewing deck in all Poland, where a landscaped terrace bar and more cocktails await.
Vying with the likes of New York’s 308-m 50 Hudson Yards office tower (also from Foster + Partners) and Tokyo’s 330-m A District skyscraper tower (Pelli Clarke & Partners), Varso Tower’s 53 storeys house 70 000m3 of office space for real-estate developer HB Reavis. Other companies, both local and international, are also based here, while there are hot-desking provisions for start-up firms.
Foster + Partners are delighted with the vibrant impact their brainchild has had on a destination that remains high on the bucketlists of many.
Read more
Archi’s latest: BIG’s news, Sir Adjaye sculpts, Serpentine launches & Snøhetta redesigns cement
Credits: Aaron Hargreaves, Foster + Partners and Shutterstock








