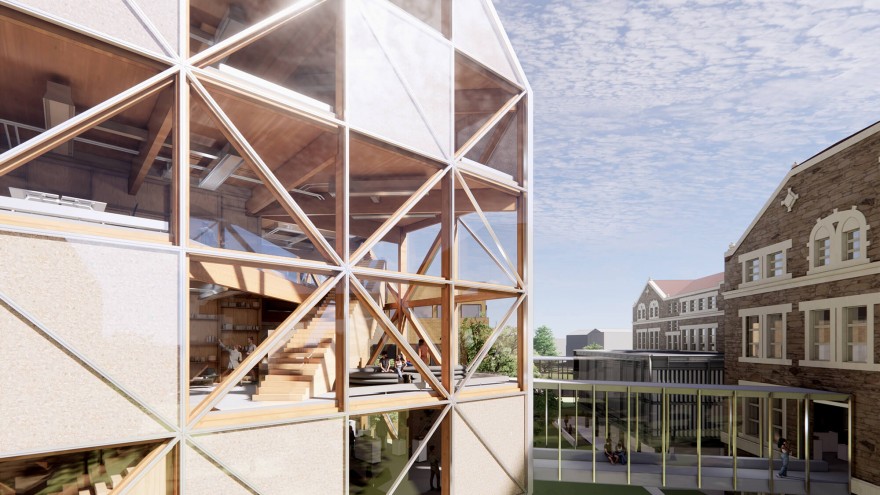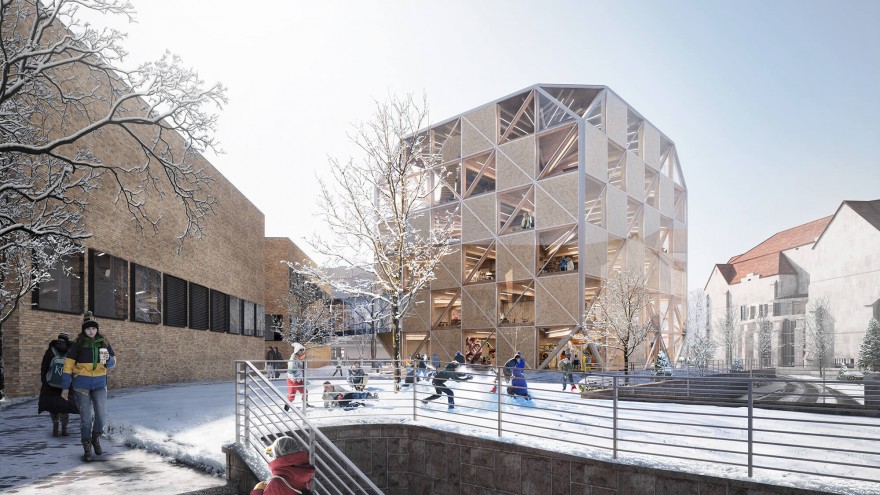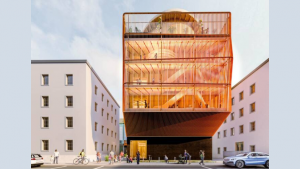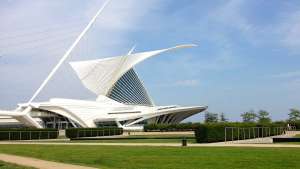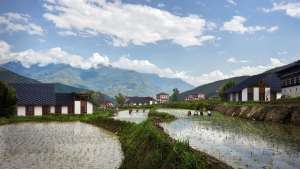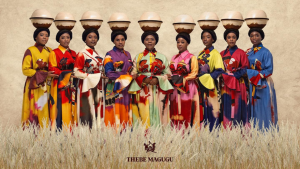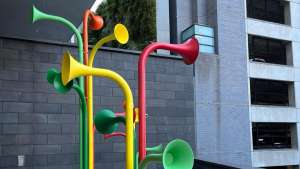The Makers’ KUbe, the latest design from renowned international architecture firm Bjarke Ingels Group (BIG) for the University of Kansas School of Architecture & Design, is a modern timber marvel requiring no fasteners.
The building is a six-storey, approximately 4 645-square-metre mass timber structure designed to serve as both a learning environment and an upstanding example of sustainable practices. The KUbe’s unique timber diagrid frame, created by StructureCraft, is designed to minimise material usage and decrease reliance on carbon-heavy concrete. Drawing inspiration from traditional Japanese construction methods, the building employs tight-fitting dowels and notched glulam (glue-laminated timber) to form an entirely wooden framework, featuring diagonal columns and beams, free from steel connectors or fasteners.
‘Our design for the consolidated design studios at KU seeks to deploy all aspects of the profession in three distinct interventions: preservation, adaptation and new construction,’ said Bjarke Ingels, Founder and Creative Director, BIG. ‘The Makers’ KUbe is conceived as a showcase in timber tectonics, traditional joinery, robotic manufacturing and sustainable materials. The timber bones of the building are exposed by stripping away all applied finishes – elevating structure to expression. A single staircase doubling as convenience stairs above, and fire stairs within, ties all student spaces together from park to attic.’
BIG’s design for the Makers’ KUbe was informed by feedback from more than 1 300 students, faculty, and board members, reflecting a commitment to user-centric design. The KUbe will contain open studio space, 3D-printing and robotic labs, as well as a café on the ground level – all organised around a central core.
The KUbe building has a timber and glass façade that exposes its mechanical, electrical and plumbing systems. The insulated glass exterior provides privacy and reduces glare, while biodegradable hemp wool insulation improves thermal performance. Sustainability is a core principle of the cube’s design: the structure includes a rooftop equipped with solar panels for energy generation, a rainwater harvesting system for on-site irrigation, and the use of recyclable materials throughout its construction.
‘Our KU School of Architecture & Design masterplan preserves the school’s heritage buildings while keeping them relevant for the 21st century; extends the life and livability of the existing buildings with minimal intervention; and builds a new structure with low-carbon solutions. These programmes not only showcase the next chapter of our profession, but they will also inspire the designers of tomorrow to envision a sustainable future,’ added Thomas Christoffersen, partner at BIG.
READ MORE

