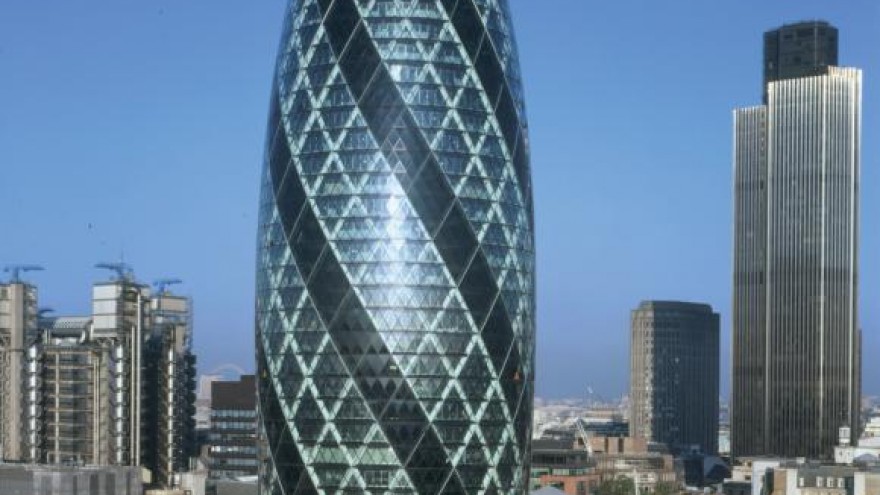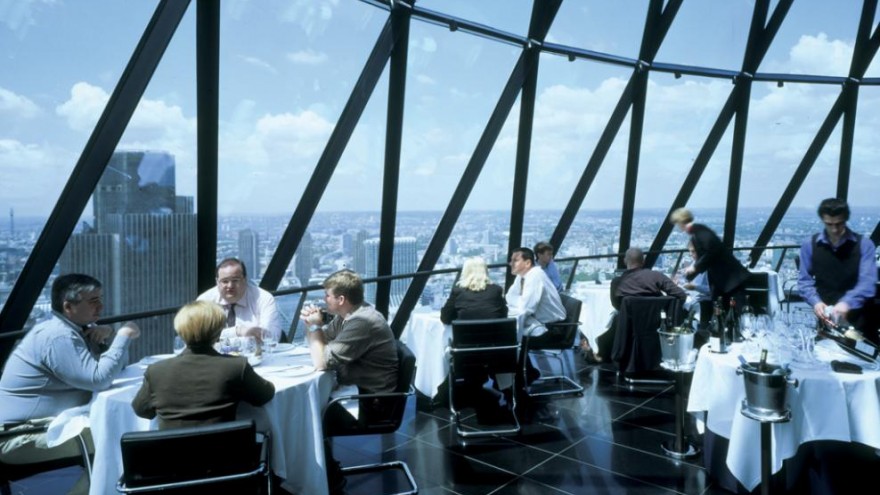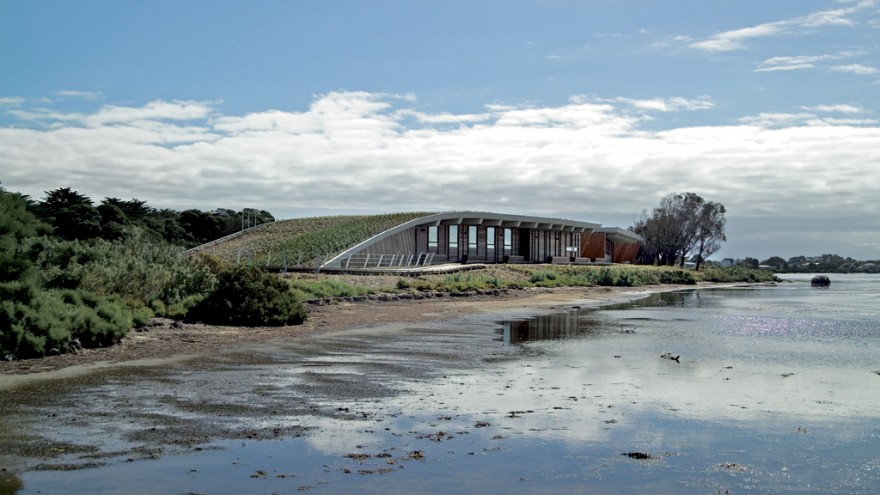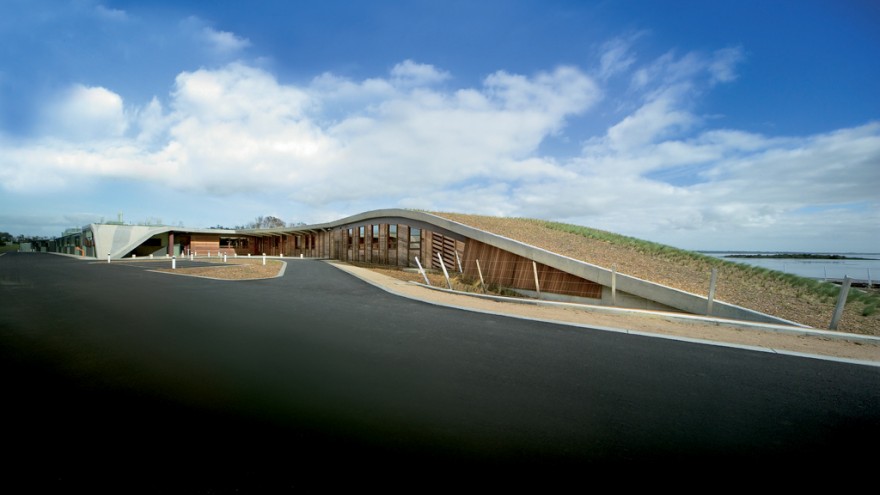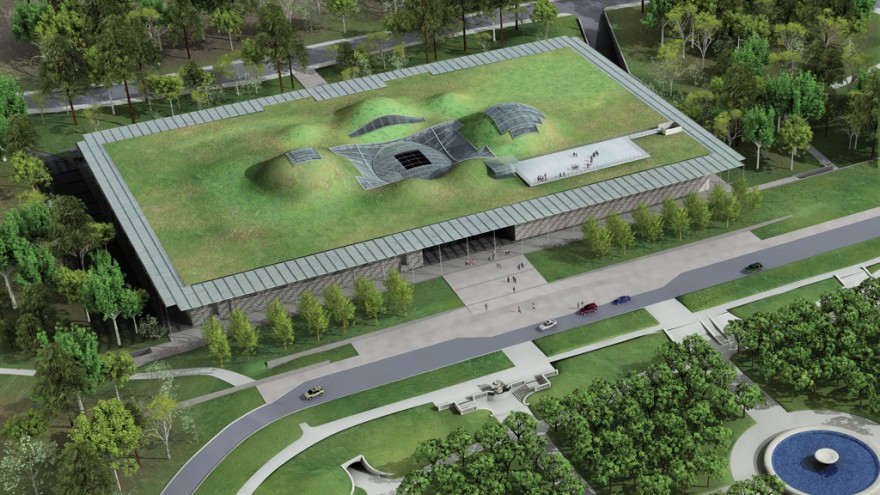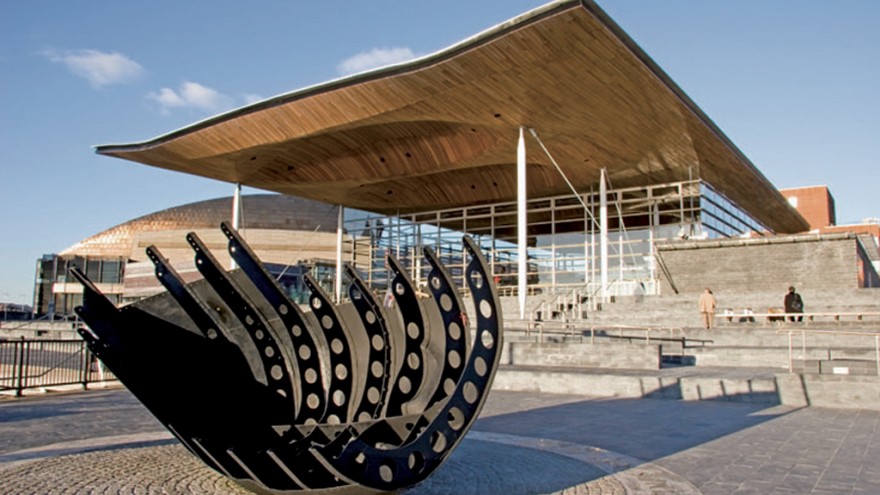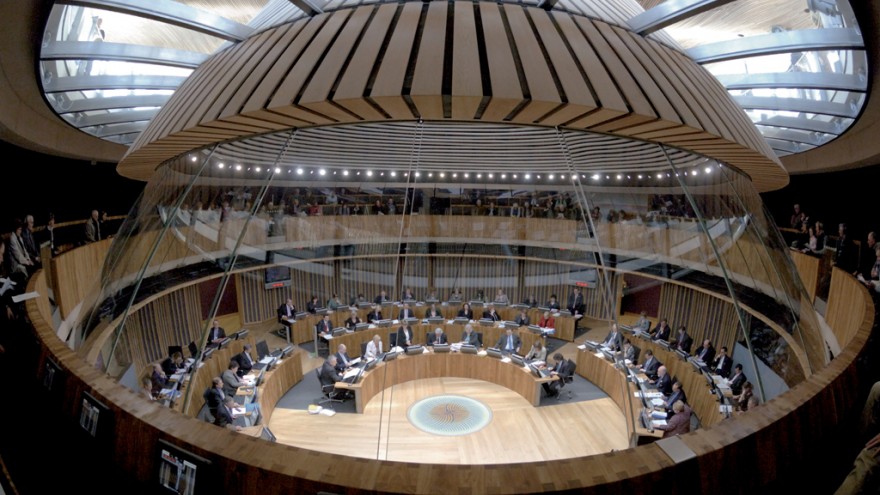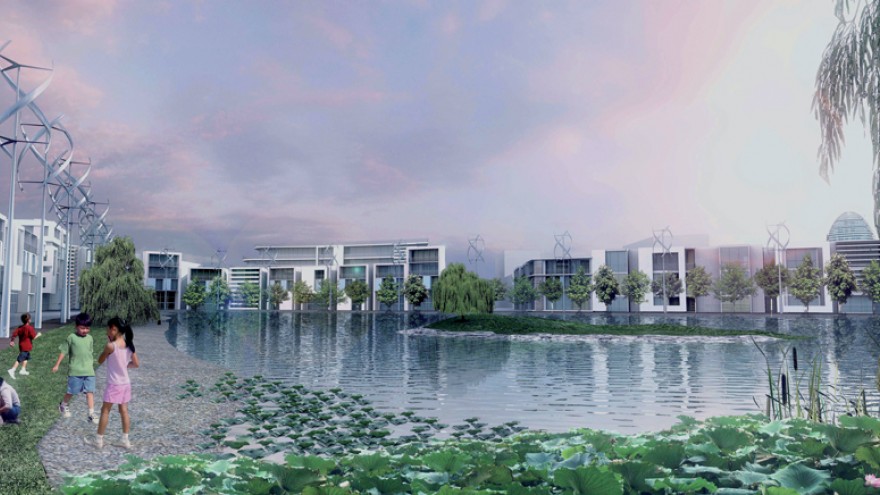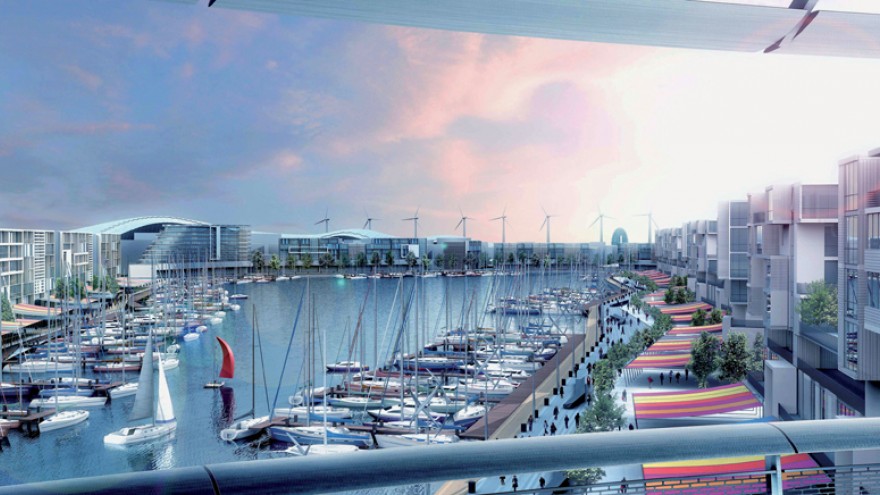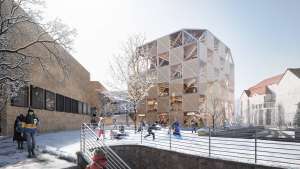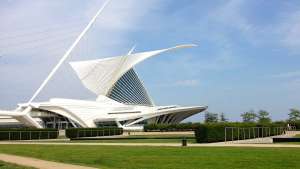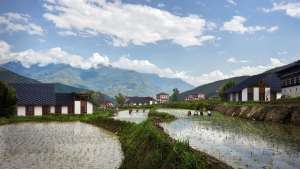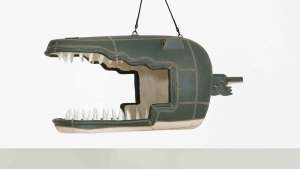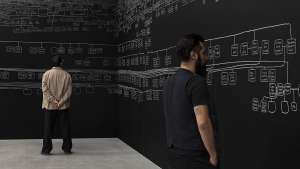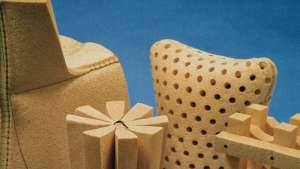First Published in
Eco-friendly buildings and sustainable development are more than mere concepts. Because the built environment is a major consumer of the world's energy resources, designers are developing and delivering novel solutions to help clients embrace sustainable design and greatly reduce energy consumption.
Developers and constructors (who might otherwise lack the incentive to go green) must fall in line with new legislation. What's more, the significant cost and whole life savings make turning eco a substantial carrot.
The way we build has changed significantly, and must continue to do so. For now, here are a handful of the most astounding landmarks:
England: 30 St Mary Axe
Known fondly as "The Gherkin", for reasons that become obvious when you look at it, 30 St Mary Axe is one of the most dramatic landmarks in London. It is the winner of several awards, including the Royal Institute of British Architects (RIBA) Stirling Prize for 2004. More importantly, it's London's first environmentally sustainable tall building.
The Gherkin's distinctive shape is largely a response to two needs: The first was for the internal office space to be maximised, but still have good natural light. The second was to give maximum benefit to the "public realm". No building of this height had been built in the city for 30 years, but by proposing a tall, tapering building, Swiss Re were able to create a new public plaza without dominating the city skyline or the local streetscape. Sustainability is part of Swiss Re's core business philosophy, and the company sought to minimise the building's impact on the environment. Part of the rationale for developing a large office building in the city derives from the benefits of being close to public transport links and Swiss Re's clients.
The architecture was influenced by a desire to make the building a place that staff and tenants can enjoy. Among its most distinctive features are its windows, which open to allow natural ventilation to supplement the mech-anical systems for a good part of the year.
The building takes maximum advantage of natural light. This is largely thanks to the light-wells that are one of its hallmarks. These light-wells create the distinctive spiral design on the exterior. Six triangular cutouts on each floor allow daylight and fresh air to penetrate deep into the offices within. Floor- to-ceiling windows also contribute to the sense of openness.
Australia: DPI Queenscliff Centre, Victoria
Recently built, Victoria's research, development and education centre has set a new benchmark in sustainable design. The $20 million DPI Queenscliff Centre has received a preliminary six-star green rating - a first for Australia.
Designed several years ago, its sustainable characteristics have marked it as a flagship in creating an environmentally and energy-efficient 'intelligent' building. These characteristics, which include responding to the seasons, allow the building to create a comfortable internal environment for occupants.
The centre has been designed in a unique way - almost from the inside out. The concrete structure is exposed on the inside and timber cladding insulates from the outside, maximising the benefits of thermal mass. Its walls and ceiling absorb heat in summer and naturally warm its interiors in winter. The grass-covered roof also helps in this process.
Altering the traditional shape of a building, the centre's walls are inclined, and as a result become solar controllers. On a winter's day when the sun is low, the sunlight streams in, warming the building. On a summer's day when the sun is hot and higher in the sky, the building is protected from overheating.
Operable windows react to the internal environment, and open, allowing warm air to escape and cool night air to circulate within the building. This contributes to a sustainable environment, conserving vital energy resources as well as significant reductions in air-conditioning capital and running costs.
Even water use has not been ignored. Precious rainwater is captured in tanks and re-used to irrigate the grass roof. It's also used for more critical tasks like fighting local bushfires.
US: California Academy of Sciences
Founded in 1853, the California Academy of Sciences (CAS) is the biggest cultural institution in San Francisco and one of the 10 largest natural history museums worldwide. It's about to open a new building that aims to be at the forefront of green building design. The CAS museum is targeting the highest rating - Platinum - of the US Green Building Council's Leadership in Energy and Environmental Design (LEED) programme, expecting to join the ranks of only eight buildings in the US that have achieved this honour.
Driven by the client's sustainability goals - (LEED Platinum rating), the budget (some money was public funds) and the schedule (a hard and fast public opening date has been set for the new facility) - the project has resorted to extensive and innovative engineering. These efforts include a revolutionary foundation system that will eliminate all the soil anchors. The building also boasts world-class architecture by Pritzker Prize Laureate, Renzo Piano. It fully integrates green building features to reflect CAS's mission to protect the natural world.
10 000 living specimens; a naturally ventilated three-storey exhibit hall; research labs; naturally ventilated open offices, classrooms, an auditorium, an organic cafeteria; and five levels of collections housing 18 million natural history specimens. All of which will be contained within a structure designed to withstand one of the most seismically active regions on the planet.
Wales: The National Assembly for Wales
An exemplary icon for Wales, the new National Assembly building in Cardiff Bay reflects the Assembly’s constitutional requirements for sustainable development. The building, known as the Senedd, has environmental credentials that establish a new standard for public buildings in Britain. It was awarded the highest achievable certification under the independent Building Research Establishment Environmental Assessment Method.
To meet the objective of producing a low-energy building with a minimum life expectancy of 100 years, the developers explored elements that reduce energy.
Each system that was put in place was analysed in terms of initial cost, replacement costs and life-cycle cost in order to calculate the long-term return on investment. These systems are projected to reduce the running costs of the building by 30-50%.
Natural ventilation is the default mode. Cooling and heating is supplied by an earth heat exchanger, with heat pumps and 27 boreholes drilled 100m into the ground. Additional heating is provided by a woodchip boiler, to be fed, perhaps, by some of the 500 tonnes or so of timber carried down the rivers each year into Cardiff Bay. The rotating wind cowl ventilates the interior via a funnel hung from the roof. Glazing beneath the cowl admits daylight, which is reflected down into the interior by an inverted conical mirror, so that natural lighting is provided. Rainwater is stored in a basement tank for recycling.
The exposed concrete frame eliminates the need for applied finishes. Many other materials used for the construction and furnishing of the building were chosen for their low environmental impact. The timber comes from managed sources and Welsh oak is used for the fixed furniture. Welsh slate, selected for its longevity, was used for most of the flooring, both inside and out.
China: Dongtan Eco-City
The world's very first sustainable city - a dynamic, liveable and eco-friendly city - is being developed at Dongtan, in Shanghai, China. Planned by the Shanghai Industrial Investment Corporation (SIIC) and strategic partner Arup, Dongtan will define the future of sustainable urban development for China, and elsewhere. This significant project signals the willingness of the Chinese authorities to embrace sustainability as the country continues its economic expansion. Dongtan will provide a blueprint for the planning of further Chinese cities.
Dongtan is currently a large area of mostly agricultural land, situated in a strategic position close to Shanghai and on the third largest island in China, at the mouth of the Yangtze River. It is three-quarters the size of Manhattan and will be developed as a sustainable city to attract a whole range of investments.
Dongtan is envisaged as a place where people can live and work in a high quality environment. Its buildings will help to reduce energy usage by making efficient use of energy supplies and generating energy from renewable sources. Priority projects include the process of capturing and purifying water in the landscape to support life in the city. Community waste-management and recycling will generate clean energy from organic waste, thereby reducing landfills that damage the environment. Combined heat and power systems will provide the technology to source clean and reliable energy.
An integrated approach to sustainable urban planning and design will help turn SIIC's vision into a reality, creating a city with low energy consumption and one which is as close to being carbon-neutral as possible.
About the author
Mike Edmonds is an associate director of Arup, a global design and business consultancy. His background is as a civil engineer, and most recently he has been promoting innovative procurement strategies in Wales and Northern Ireland. His projects have received awards recognising the change these strategies have had in delivering quality at best value. He currently leads a project management group in the UK, delivering major infrastructure projects. He is the recipient of a Nesta Cultural Leadership Award for 2006.

