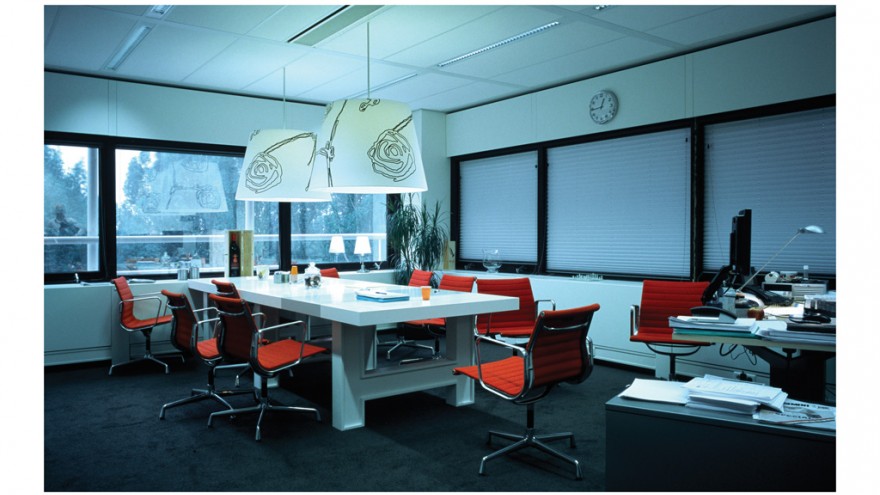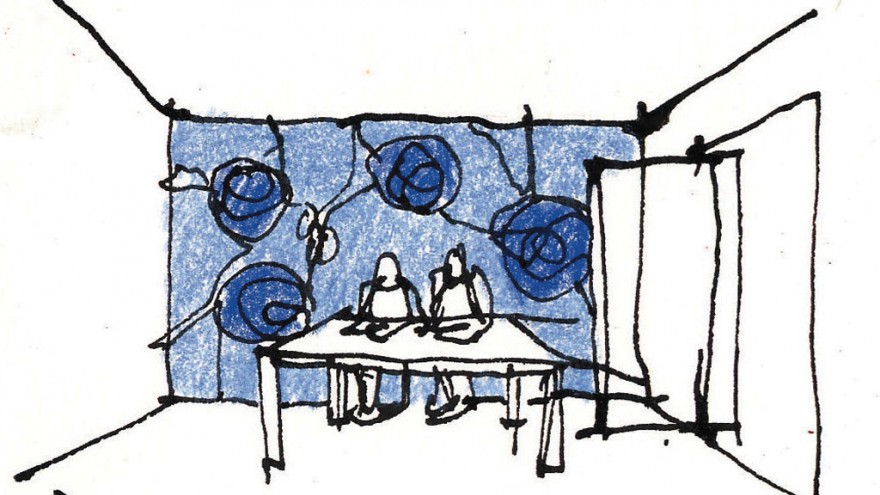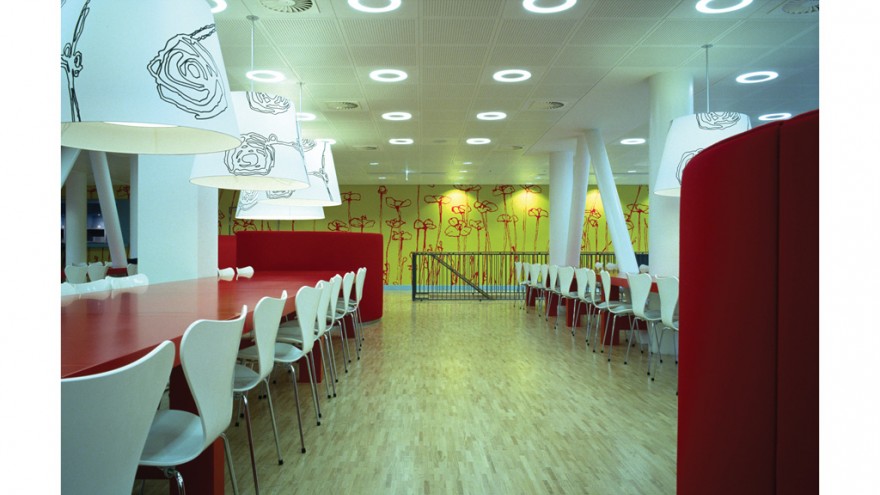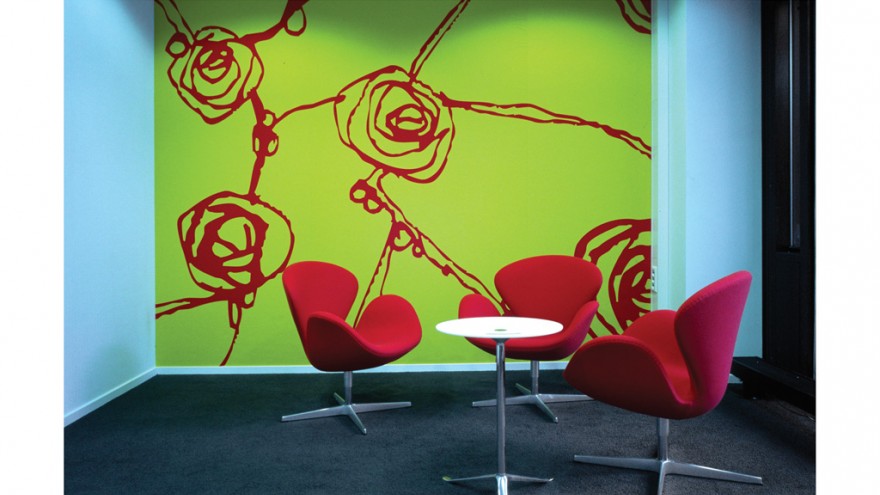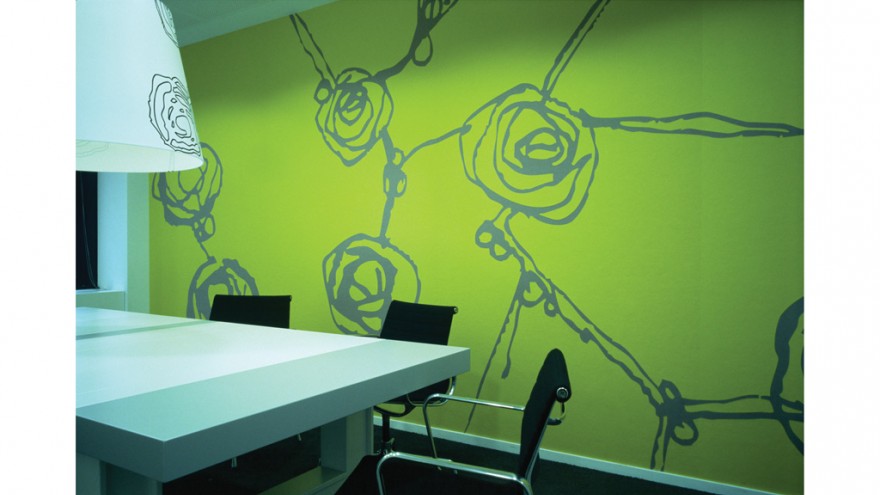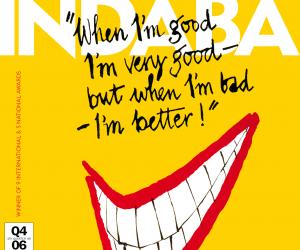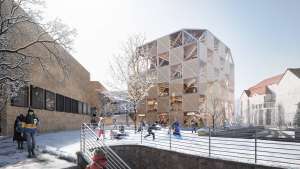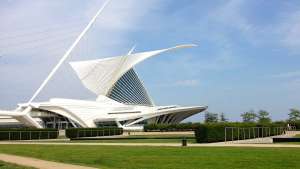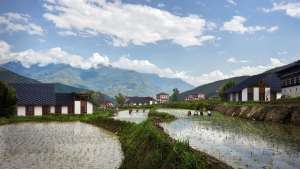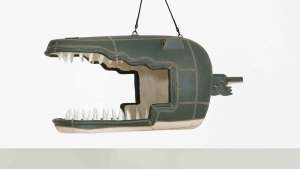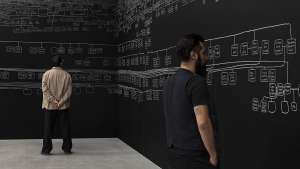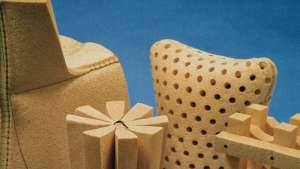First Published in
The workplaces are centred around 10 facility squares incorporating all of the possible collective facilities such as a photocopy corner, kitchen table, pantry, small sitting area and a mailing area. There are several different types of workplaces, enabling every employee to choose his or her own ideal work environment; plus a range of free reading-lamps with different flower patterns for everyone to choose from in order to further personalise their desks.
SRK has 500 employees, including 300 lawyers, plus an estimated intake of 150 extra staff members is expected within the next five years. Legal assistance is a serious thing to counterbalance, so flowers, with their natural beauty, have been chosen to lighten up the interior.
Flowers on the small lamps, flower-like chairs, felt rose tapestries, flower lamps in the meeting-rooms. Felt poppy tapestries in the restaurant with butterfly chairs. Even the kitchen walls and cooling elements of the restaurant have a floral tile pattern. Flowers, flowers, flowers.
Every wall in the SRK interior has had its own specific treatment. The doorways on the office floors are large, protruding wooden portals, subdividing the hallways and giving each employee his or her own front door.
To further differentiate the office walls from the standard, we hung two types of wallpaper on all the walls: large and small relief fishbone wallpaper with a pattern based on the Fibonacci Numbers. Randomly starting the pattern at every floor, no wall in the office is the same.
The walls in the collective spaces such as the restaurant, lecture-rooms, meeting-rooms and the boardroom, are even more specific. The floral theme is not only used on the walls, they’re actually made out of warm, soft material: after a long search, felt was selected. Felt is made from pure wool, a natural product, easy to work on and has the positive side-effect of absorbing sound. Together with Johanna Daimer Filze from Munich, Germany, a new range of colours was developed especially for the SRK project: baby pink, lime green, poppy red, slate blue and warm grey.
For the tapestries, drawings of roses and poppies were made and turned into digitised patterns. A laser-cutter for felt, usually used only for industrial purposes, precisely cut out all the different flowers and the background. Subsequently, these different pieces of flowers and background were put together on a thin construction to form the tapestry. These elements, each a width of 1400mm, were individually glued to the wall to form the actual felt tapestries, Dutch Flowers.
Roses have been chosen for the meeting-rooms. Beautiful to look at but not without hazard if you try to pluck them, stressing the importance of the careful exchange of opinions and words during legal assistance meetings. In total there are 15 rose felt tapestries in different colour varieties – mixing the baby pink, lime green, poppy red, slate blue and warm grey.
The lecture rooms have walls of big red felt cushions with copper navy buttons, maximising the walls’ softness as well as limiting the amount of noise nuisance. They complement the serious rooms used to educate and update the legal staff.
The poppy was selected for the felt tapestries on the restaurant wall. Poppies are true survivors and grow under the most difficult circumstances. Along highways and building grounds they just pop up. To lighten up passersby, poppy tapestries were made in the restaurant (for employees) and in the boardroom (for guests). The poppy red is used to maximum effect against a lime green background for these tapestries.
The walls of the food area are paved with a tile pattern based on a flower sketch. A sketch first digitised, than converted into coloured tiles, from which the definitive wall pattern was made. The spacious pattern with its blue tones balances the round red felt seats in the restaurant and the lime green and poppy red felt tapestry.
About the designers
Patrick O de Louwere and Bart Eijking founded eijkingdelouwere in December 2004. After completing their degrees at Delft Technical University in 1996, they first worked at O.M.A and Deltametropolis. In 1997, De Louwere and Eijking joined a large productive office called Bo.2 in the south of Holland. Their energy boost led to the design and completion of four large colleges; a cinema; a city archive; several office space projects; approximately 350 dwellings; and an urban design practice whose output includes a complete leisure park for the motorcycle racing circuit TT-Assen and the Eindhoven station area. Within two years, they had become two of the three existing board members. In 2005, eijkingdelouwere received its first commission – the interior design for SRK Legal Assistance. The project started in January 2005 and SRK were able to move in by March 2006.
eijkingdelouwere’s goal is to re-establish the architect as the building kingpin. To enlarge their sphere of influence alongside architecture and urban design, they teach at several different universities and academies in Holland, France and Switzerland; design furniture; and are busy writing a book on urban tectonics.

