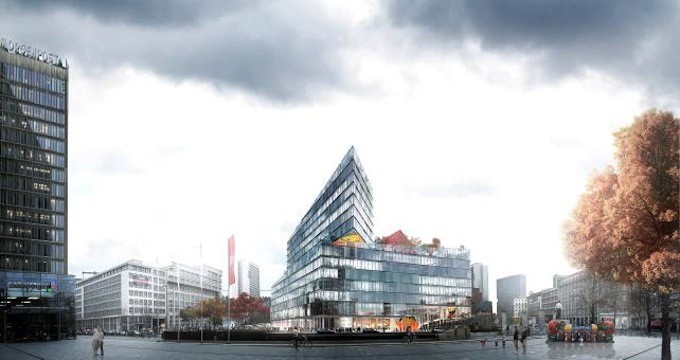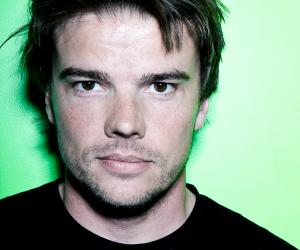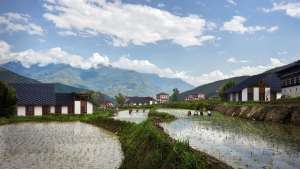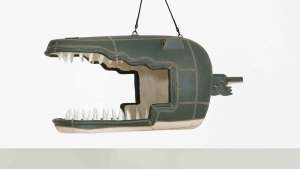
Bjarke Ingels’s proposal for the new media campus, a vibrant urban centre will breathe new life into Berlin.
Located at the historic site of the former Berlin Wall, the new addition to the Axel Springer’s headquarters will bring together an array of the media group's subsidiaries. Bjarke Ingels Group (BIG) is one of three winners, including Rem Koolhaas' OMA and Büro Ole Scheeren, of the international design competition.
We propose a building that creates the optimum conditions for encounters and exchanges between various groups of users, says Ingels.
Ingels’s proposal for the new media campus seeks to modernise the existing Axel Springer building, while embodying two well-know typologies that have dominated Berlin’s urban development of the last half century: an interior courtyard and a tower marking its urban position. In order to conceptually unite the two typologies, Ingels proposes an upward spiral of terraces that move from the ground floor to connect the courtyard to the sky. Each terrace will be filled with greenery, bringing to life the building.
Like a three-dimensional neighbourhood, the building will bring together digital and traditional media brands, and unite the activities of Axel Springer Campus with the public life of the city, says Ingels.
The public was invited to see all entries in an exhibition A Call for Ideas: The New Axel Springer Campus in Berlin, among which winner Ingels’s proposal was displayed, at the German Architecture Centre in Berlin. An overall winning design will be selected by the jury in January.







