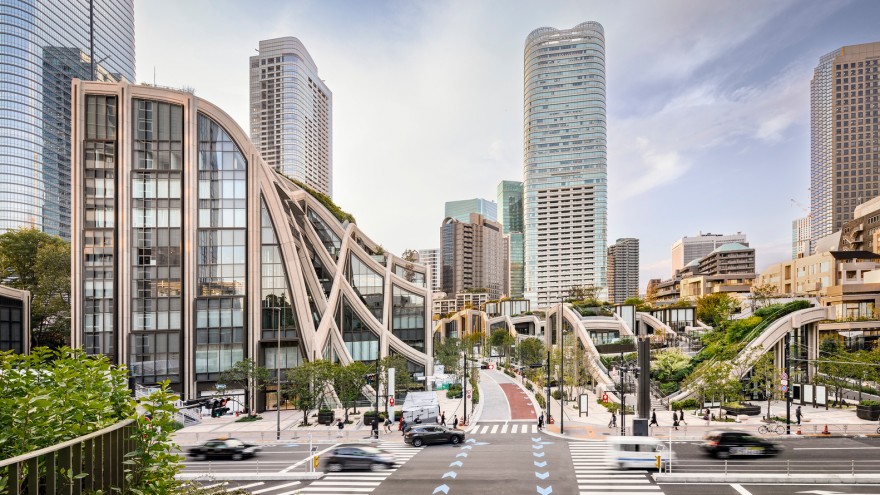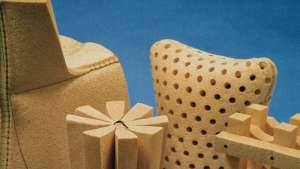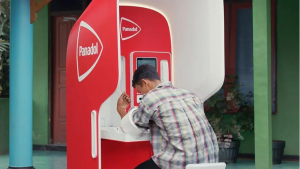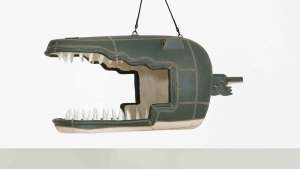Situated in Minato City in Tokyo, the public district of Azabudai Hills spans over eight hectares of accessible green space and mixed-use facilities that integrate the urban into nature. Defined by a series of low-rise timber buildings with complex and dramatically curving forms, the district is home to residential buildings, shops and restaurants, a hotel, cultural facilities and a school.
Described as a ‘city in a city’, Azabudai Hills is the result of a 30-year regeneration initiative spearheaded by Japanese developer Mori Building Co Ltd. The site encompasses a long, narrow district running from east to west, originally broken up by hills and valleys in a convoluted terrain; the fragmented district was populated with small, old wooden houses and buildings, many of which were deteriorating.
‘This is a very different model to similarly scaled regeneration projects in the UK, which often become unaffordable for the existing residents,’ explained Neil Hubbard, group leader at Heatherwick Studio, responsible for the design of the Azabudai Hills project which saw over 90% of original tenants and businesses choosing to return to the revamped district. ‘In this project, the ambition has been to engage with and retain the communities that call the area home. It’s a development that has spanned generations. In many cases, parents or even grandparents signed up to the move to give their families a better place to live.’
The original district had ‘all the everyday spaces that, together, make up city life’ – a temple, a dry cleaner, a florist, a print shop, a post office, a park – which needed to be relocated in the new district in buildings designed to last. Azabudai Hills’ Y-shaped site was divided by Heatherwick Studio into three irregularly shaped sections, each designed to have its own distinct character: an eastern section dominated by retail space, a southern business district and a western residential neighbourhood.
The Heatherwick team devised a scaled-up pergola-like system to organise and unify many different architectural elements of various sizes, allowing for significant green space both at ground level and on top of buildings. The lower, public areas echo the redevelopment programme’s commitment to green spaces by featuring many casual gathering spots amid vast swathes of nature, and public gardens that include an informal amphitheatre and multiple waterscapes.
Heatherwick Studio, founded by Design Indaba alum Thomas Heatherwick, is internationally renowned for Cape Town’s 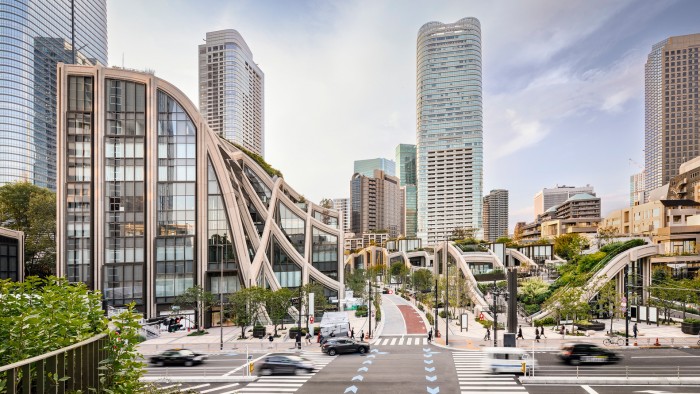 building design, which won the 2018 Building of the Year Award, the 2017 Fulton Award and the 2017 World Architecture Festival Culture Award.
building design, which won the 2018 Building of the Year Award, the 2017 Fulton Award and the 2017 World Architecture Festival Culture Award.
Read more
#DI Speaker Thomas Heatherwick creates two acres of public park above New York’s Hudson River

