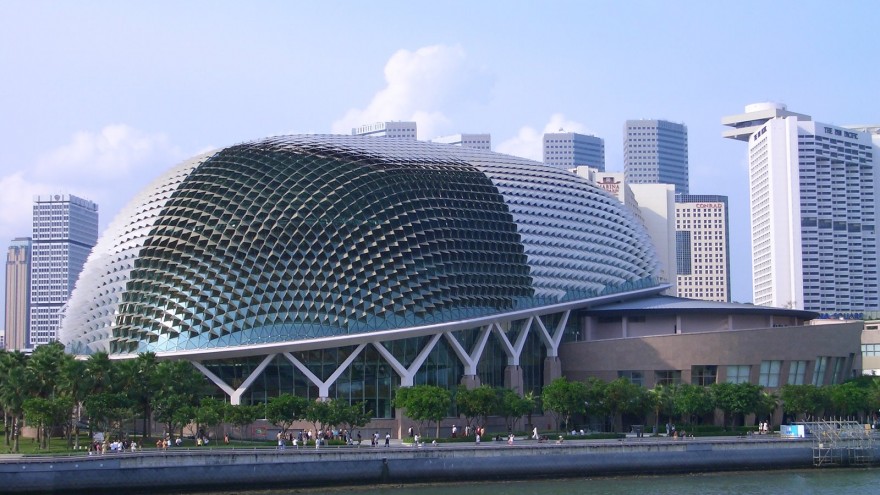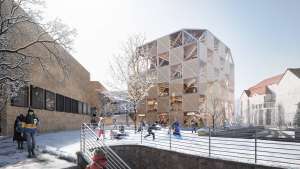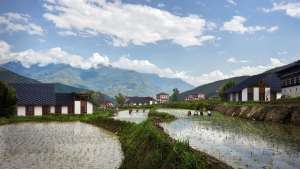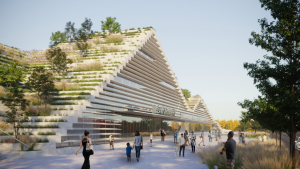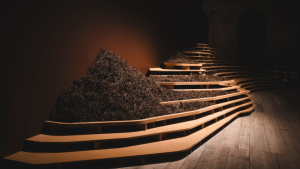Drawing inspiration from nature's designs and intricate systems, biomimetic architecture seeks to emulate, adapt, and integrate natural principles into the built environment. By observing the efficiency and adaptability of biological organisms and ecosystems, architects and engineers are reimagining conventional building techniques and materials and turning them into ‘naturally’ enhanced structures.
While this architectural approach may not yet be commonplace, there are a few beacons of biomimetic architecture across the globe. Here are five examples.
Quadracci Pavilion of the Milwaukee Art Museum
The Milwaukee Art Museum’s Quadracci Pavilion was designed by renowned architect Santiago Calatrava. The pavilion, which houses galleries, educational centres, theatres and a cafe, features a movable sunscreen with ‘wings’ that draw inspiration from birds. They open and close, and can be adjusted to regulate the amount of sunlight entering the building, providing natural light, regulating temperature and reducing the need for artificial lighting.
Eastgate Centre
The Eastgate Centre, designed by architect Mick Pearce, opened in 1996 in Harare, Zimbabwe, with a unique ventilation system based on the natural cooling system of termite mounds that passively and energy-efficiently ventilate and cool structures. Distinctive brick chimneys on the roof pull warm air upwards, while simultaneously drawing in cool night air from below. Underground gaps capture and store the cool air, which is then released into the building through networks of pipes and tunnels during the day.
Esplanade Theatre
In the heart of Singapore in the Marina Bay district, the Esplanade Theatre resembles the durian fruit - a large, spiky tropical fruit indigenous to Southeast Asia famous for its pungent smell. The theatre mimics the spiky exterior of the fruit - which protects the flesh inside - with a series of ‘thorny’ aluminium sun shades designed to let in just enough light while blocking out the tropical heat.
The Gherkin Tower
Officially named 30 St Mary Axe but widely known as ‘The Gherkin’, this icon of the London skyline was inspired by the design of Venus’s flower basket - a sea sponge found in the Pacific Ocean which survives at great depths thanks to its lattice-like exoskeleton and round shape. The structural integrity of its body comes from a mesh of silica spicules which can bend at the intersecting points to absorb stress, and also form a hollow ‘basket’ that filters seawater upwards. Much like the sponge, the double-layered latticed façade insulates the building through passive heating and cooling.
Beijing National Stadium
Built for the 2008 Summer Olympics, the Beijing National Stadium is also known as the ‘Bird’s Nest Stadium’ – earning its nickname for its distinctive façade that features a tangle of steel and concrete. The complex interlocking of the steel beams provides stability and strength to the building while allowing natural ventilation and light.
READ MORE

