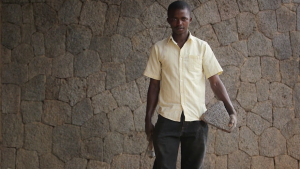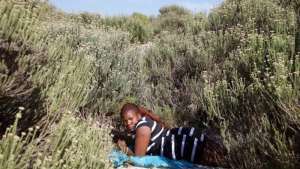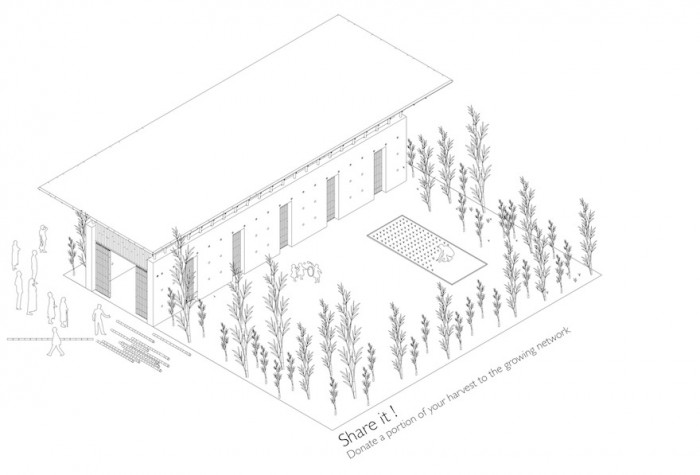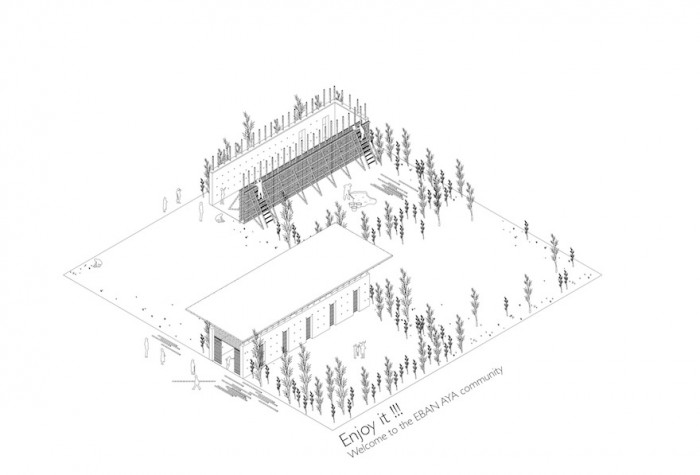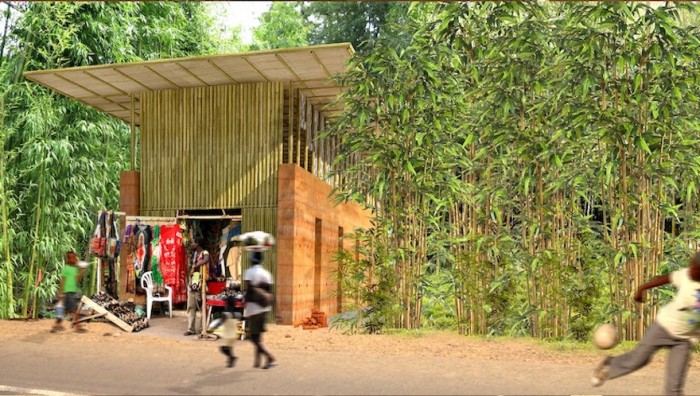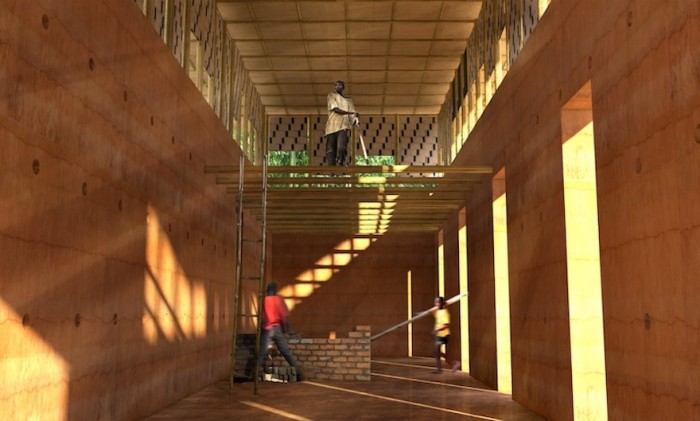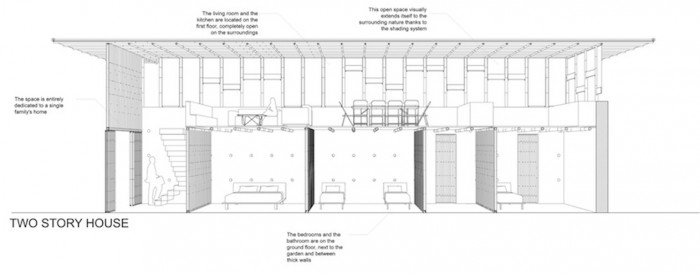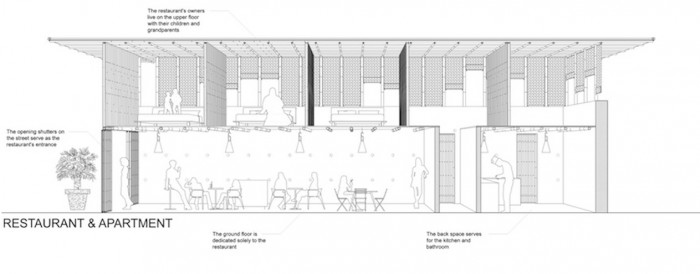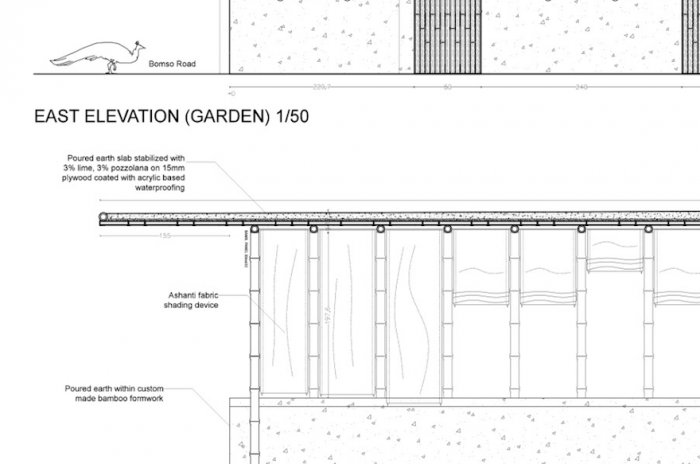The art of building with earth is an ancient one that has stood the test of time, but negative perceptions in recent generations are making it an unpopular method. In many African cities, mud construction is often associated with rural poverty and urban residents would rather build with imported materials such as cement, which is a relatively expensive material and does not provide thermal and acoustic insulation.
In 2014 the Nka Foundation, a non-profit based in the United States that initiates and promotes artistic and humanitarian projects that build cultural bridges, challenged architecture students, graduates and established studios all over the world to reimaging the African mud house. Competition entries limited the resources of the design to local and inexpensive materials that could be found in the Ashanti region of Ghana.
The Nka Foundation competition, “Reinventing the African Mud House Together”, aimed to show that mud houses could be beautiful, durable and cost-effective. The winning designs are being built in Ghana.
The first prize was awarded to French architure studio M.A.M.O.T.H., for their design Sankofa House. But it is Senegalese architecture firm Atelier Koé’s design, which won second place, that we find most interesting”. Its entry, called Eban Aya, has almost no carbon footprint. The studio’s design imagines a modern structure that serves the needs of the individual family and their community.
Atelier Koé’s mud home will be built in Ghana at the beginning of 2016 and the Nka Foundation are calling out for participants to come and join the build. The process of building will give participants (many of whom are professionals or architecture interns), a deep insight into the possibilities of local African materials.
The studio proposes building with bamboo, an inexpensive and abundant material in Ghana. Their plan encompasses approaching government organisations such as the Bamboo and Rattan Development Program (BARADEP) to donate bamboo that will be planted along the boundaries of the properties, creating living walls that provide each family with privacy and security.
After two years this bamboo fence can be harvested for use in the building and a portion donated to the construction of a neighbouring home. In this way an essential element in the creation of a home now also becomes a valuable commodity.
The design uses the tough bamboo stalks to form clerestory walls that can be left open or filled in. Bamboo also supports a lightweight thatched roof, which extends beyond the walls to create shade.
The Eban Aya mud home is designed to be a shell – a starting point from which families can add on and adapt to create a home that suits their unique needs (making it reminiscent of Chilean architect Alejandro Aravena’s low-cost housing model for Mexico). The ground floor of the building can be used as a family dwelling, studio, commercial space or place of worship. A second floor can easily be added if the family’s finances allow or needs demand it.
Ultimately, Atelier Koé’s design aims to embrace the nuclear family that overflows into the community. Local masons become experts in viable earth building that uses only vernacular techniques and readily available materials. Element-rich soils form walls that provide natural insulation, humidity regulation, natural cooling and suitable acoustics. Bamboo is grown, shared and sold and a connected community thrives.
Atelier Koé, whose team includes Richard Rowland, Hippolyte Gilabert, Clement Dagneaux and Ellen Ford Rowland, looks for the balance between man and nature, and conceptualises designs that are not just about a way of building, but also consider the impact on individuals and communities. Their work includes social housing, community projects and private residences.
The mud house building workshops run for between 8 and 12 weeks and participants can join in at any stage. The idea is that everyone involved can learn through doing on a vernacular architecture project. Images curtesy of Atelier Koé.

