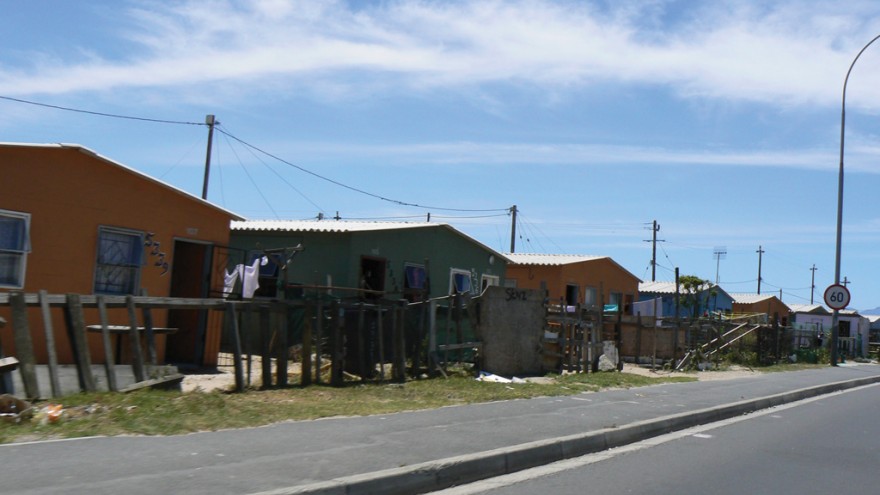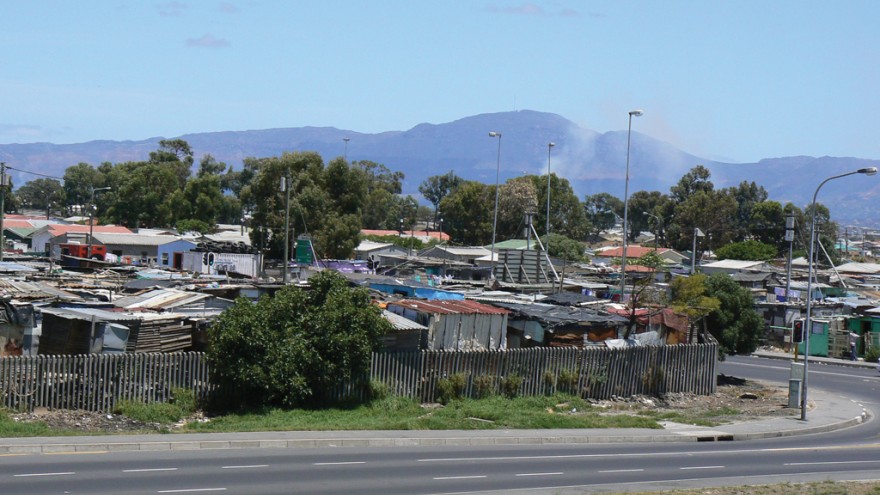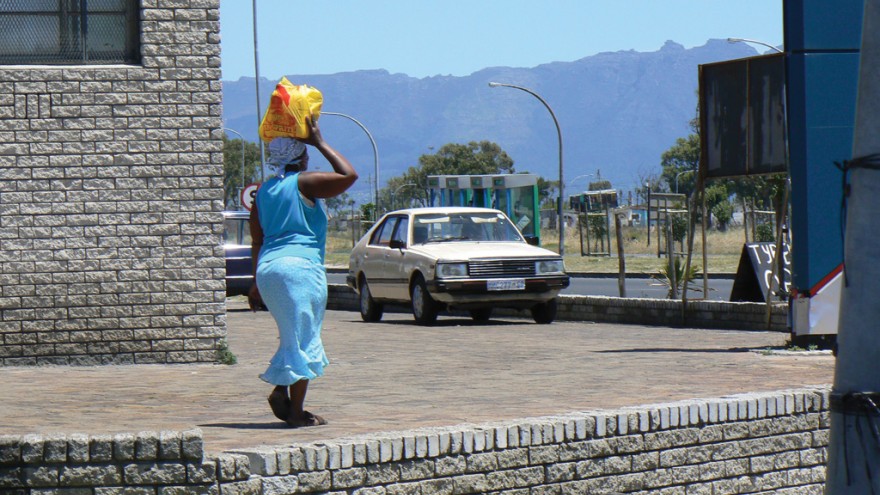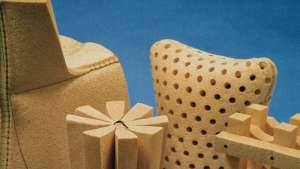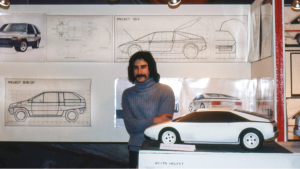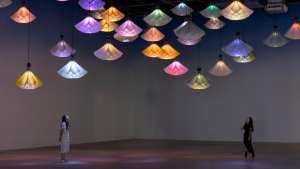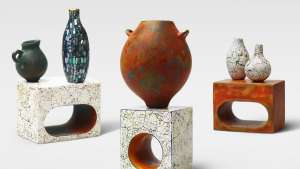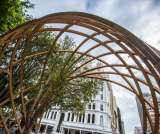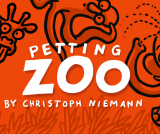First Published in
One of the initial 10 x 10s will create 10 separate designs for low-cost housing in a South African township, with the best of local and international architectural skills contributing to meet the demands set by the National Department of Housing.
Statistics show that, for the first time, half of the world’s population now lives in urban areas, and the impact of this trend is clearly evident in South Africa’s townships.
A number of national initiatives have been given a high profile by Minister of Housing Lindiwe Sisulu. The Minister has stated the Government’s position and encouraged developers, financial institutions and the construction industry to deliver on the visions and goals of the National Housing Policy.
Certain key determinants have to be included within any development to provide the required number of dwellings nationally, such as affordability; design innovation to aid quality and buildability; and skills transfer and economic empowerment.
The idea that design innovation is the glue to bind delivery of low-cost housing is the “added value” that DI strives for. The goals for our 10 x 10 project are to use design to leverage affordability, both in construction and in whole life terms, and to create quality while delivering long-term skills to communities.
The aims for this 10 x 10 project have been welcomed and positively supported by a number of potential developers looking to deliver low-cost housing schemes and by local government organisations. In addition a major South African building materials supplier is likely to support this project through sponsorship, which will enable the fulfillment of our aim to build each of the designs.
The compelling differentiator for this project is that in one unique exercise we will encourage a range of architects to bring design innovation to a traditionally uninspired process. Further, by building these houses, we can evaluate the outcomes and provide prototypes for future users. While encouraging innovation, we will ask our teams to consider the body of work previously undertaken. This project is to advance the cause, not reinvent the process.
The specific objective of this 10 x 10 project is to produce the very best design solutions from within South Africa, supplemented by an international overview. The designs will need to fit within the parameters of size and cost as considered appropriate for a low-cost housing project of this nature.
In addition the designs should consider all of the innovative techniques and materials that will deliver a sustainable solution for the short and long term use of these houses. Specifically, design aspects relating to ease of construction, use of modular components, optimum thermal properties to reduce energy costs and user preferences will all be considerations.
To fully capitalise on this unique set of designs the DI project will support the building of the 10 houses. The vision of Design Indaba is to leave a lasting legacy. The 10 houses will be given to 10 families as their homes and the design principles will be given to the low-cost housing database in South Africa.
The design principles will be encapsulated in a manual, which will be presented to the Minister of Housing to assist her Department’s vision. The spread of solutions should take into account the financial limits imposed by the housing subsidy that all low-cost housing projects need to adhere to.
The government housing subsidy for the poorest applicants is currently R36 528 for a 30m2 dwelling. The project will deliver a house design for a plan area of up to 42m2 and within a construction budget of R50 000. This budget will include internal fit out, assuming electricity and sewerage is provided.
Architectural Brief
The Design Indaba architectural teams will collaborate on the following points to create their 10 low-cost housing designs:
- Each of the 10 x 10 teams will be led by a South African architect, supported by DI international alumni;
- Each house will have a floor area of 36m2-42m2;
- Building costs for each dwelling will range between R45 000 and R50 000;
- Each design must consider and demonstrate constructability issues, e.g. modular, mass production techniques;
- Each unit must show sustainable energy-efficient design, construction and operation techniques;
- Sewerage systems will have grey water reuse as part of the whole development;
- Each design will be accompanied by a statement on how the individual dwelling would fit into an urban framework – what the spatial and performance criteria are; and
- Consideration will be given and detailed on how the design will benefit employment and the broader construction economy.
About the author:
Mike Edmonds, an associate director of Arup, is on secondment to the Design Indaba to manage this 10 x 10 project. With over 25 years in major construction consultancy, he will co-ordinate the project deliverables from design to construction.

